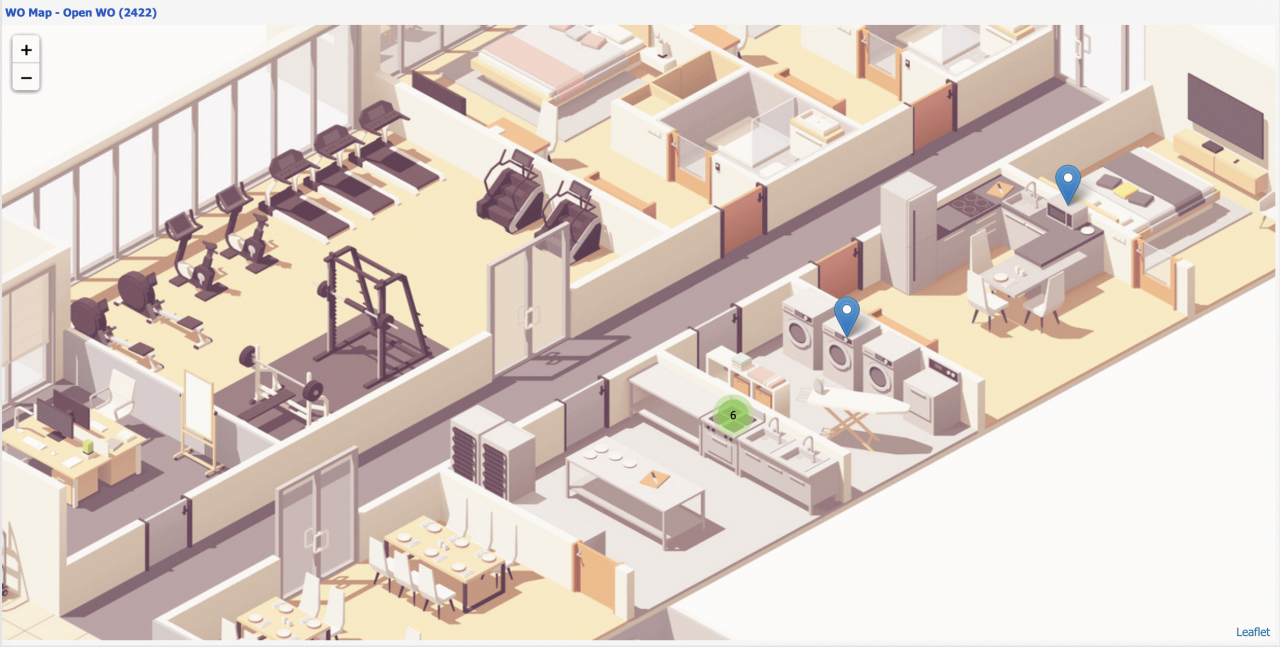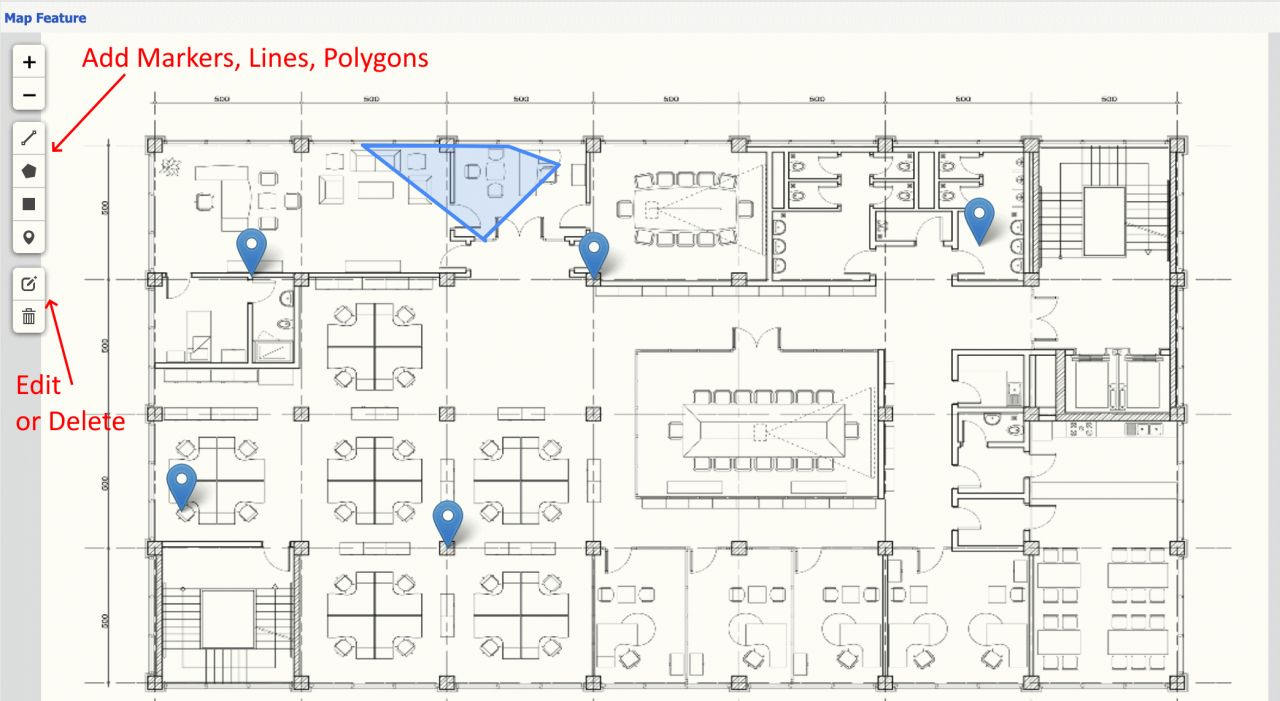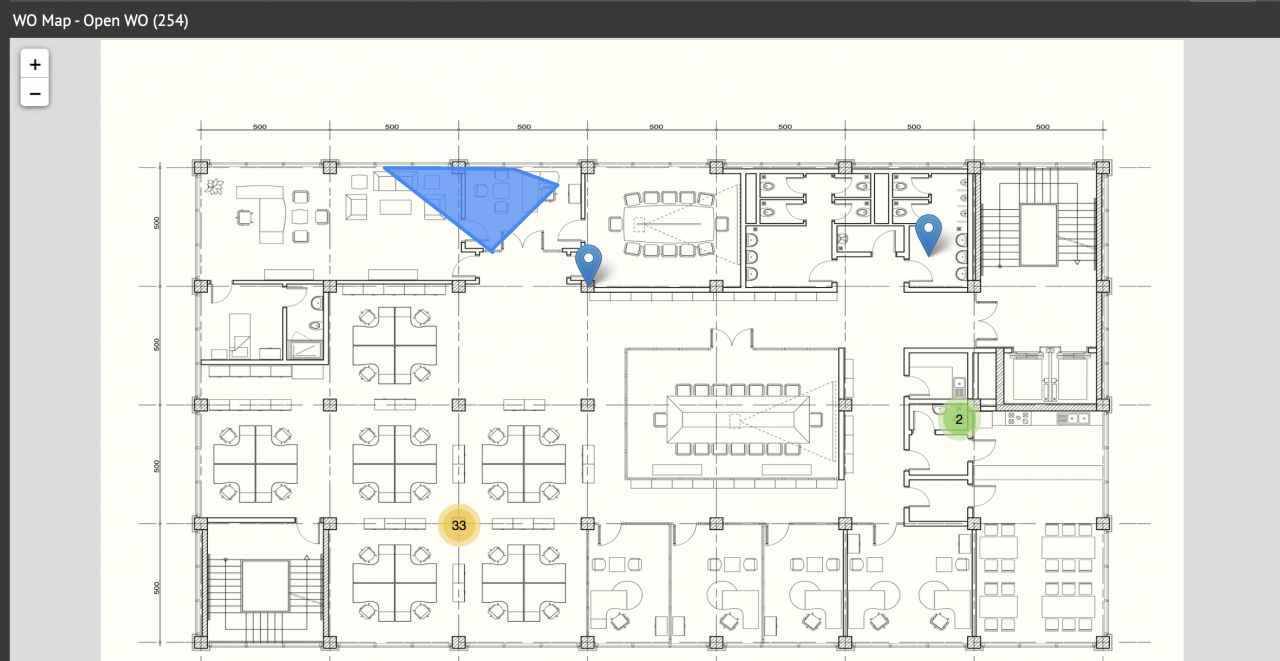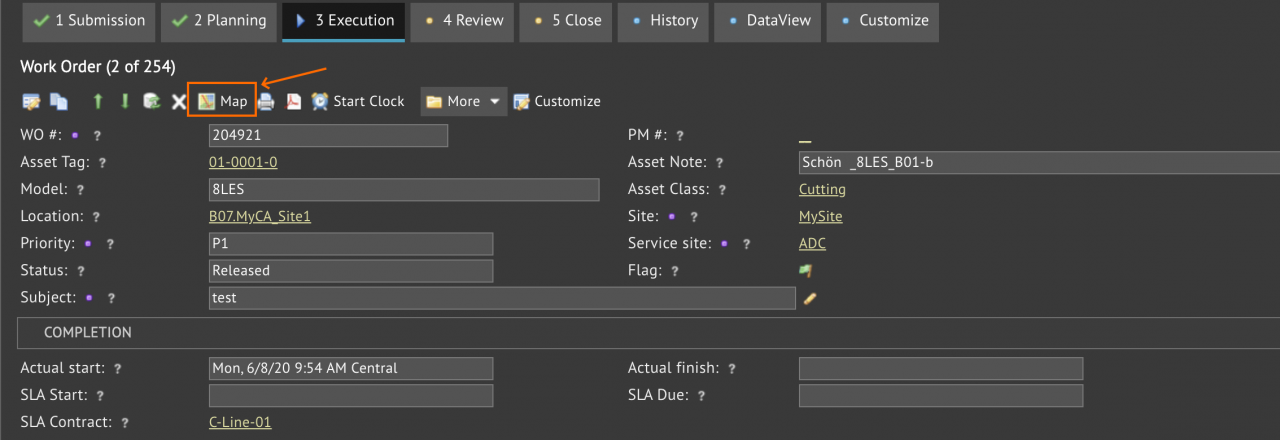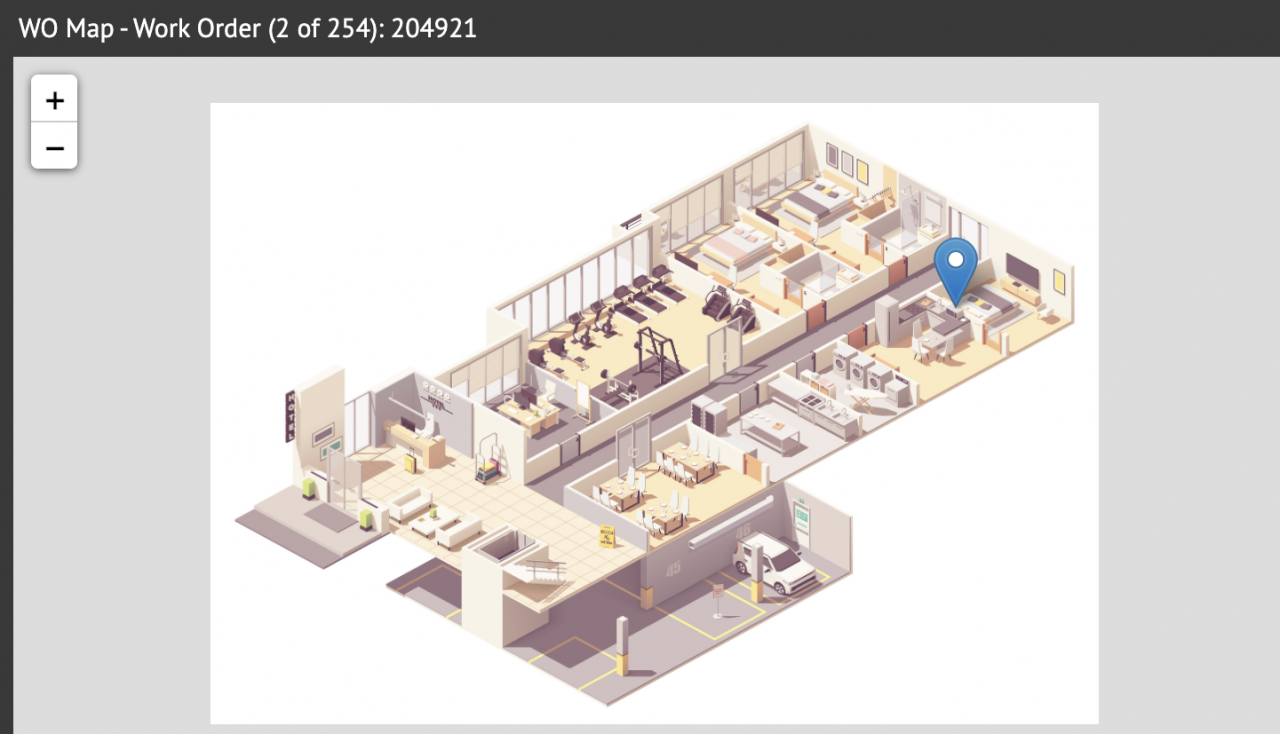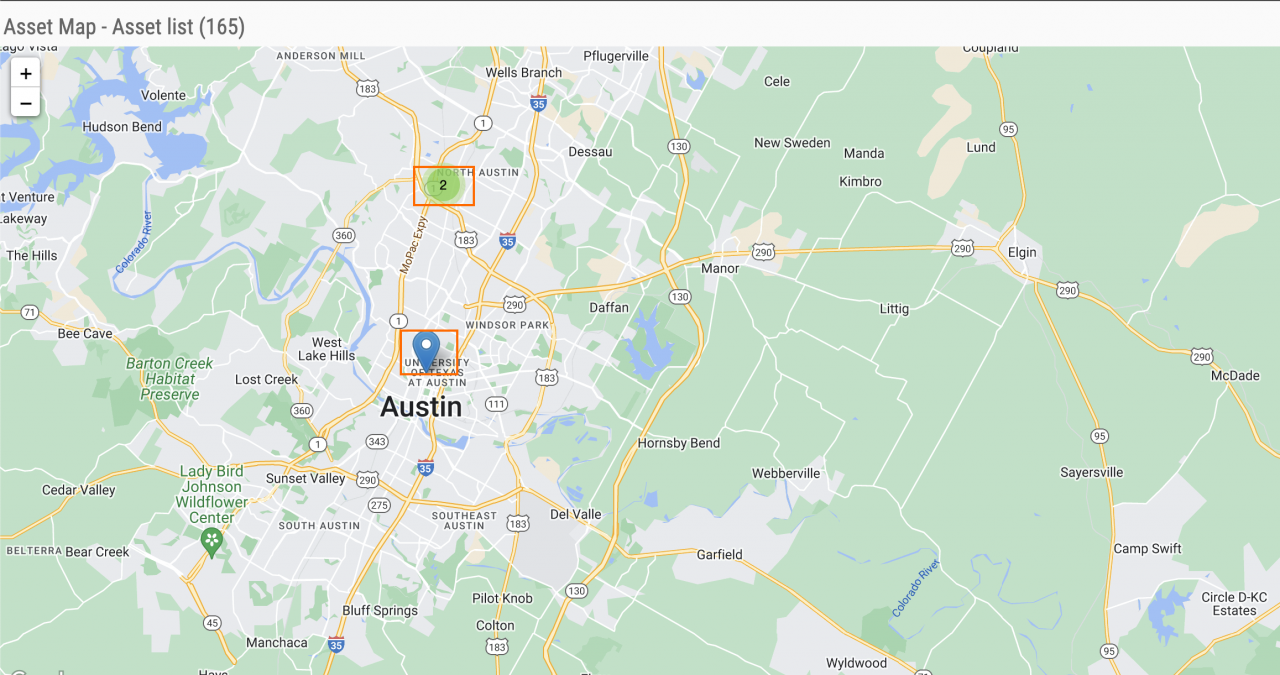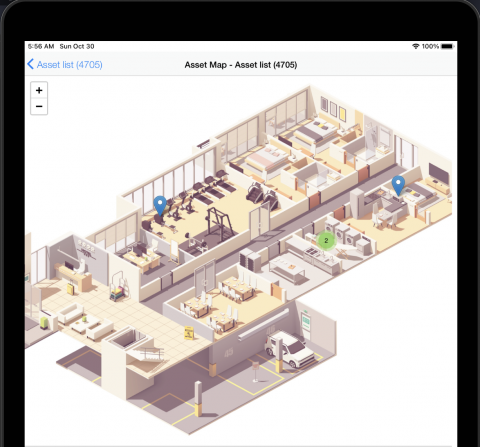Calem Blogs
Visualize Maintenance in Floorplan Maps
Floor plans are a feature in Calem. It is a great tool to visualize maintenance objects in indoor and outdoor facilities. For instance, a manufacturing plant may be digitized with floor plans. A digitized floor plan is presented as a map with markers of maintenance objects. The screenshot below shows a floor plan with work order markers.
1. Digitize Floor Plans
The first step is to digitize floor plans as base maps. A drag and drop designer is provided in Calem to transform floor plans into maps - see this blog for more info.
2. Visualize Work Orders in Floor Plans
The Map menu in a work order list launches the visualization of work orders in floor plans.
- A map select screen is shown if the work orders reside in more than one floor map.
- A work order is shown as a marker (for an individual work order), or a number if more than one work order is in a map point.
- Work order lists can be filtered before launching a floor plan to visualize filtered work orders
2.1 Visualize One Work Order
The map menu from a work order form launches the visualization of the work order in a floor plan.
3. Visualize Assets
The Map menus from asset lists and asset form launch visualization of assets in floor plans, the same as in work orders above.
4. Visualize Locations
The Map menus from location lists and location form launch visualization of locations in floor plans, the same as in work orders above.
5. Non-Floor-Plan Maps
Non-Floor-Plan Maps, such as Open Street Map and Google Map, are supported in Calem - see this blog for more info. For instance, an organization in transportation business might use Google Map to visualize work orders and assets. The screenshot below shows assets in a Google Map.
6. Visualize in Calem Mobile
The map function is available from Calem Mobile including both floor plans and non-floor-plan maps.
Additional Resources
- How to Set up Floor Plans in Calem
- How to Set up Map View in Calem
- Data Filtering/Search in Calem
- Add Free Text Search to a List View
- Expression in Free Text Search
- Saved Search in Calem
- List View Customization
- User Guide and Admin Guide (customer account required)
- Calem Enterprise Training Site
- Calem Enterprise Blogs
- Calem Enterprise demo
By accepting you will be accessing a service provided by a third-party external to https://calemeam.com/
