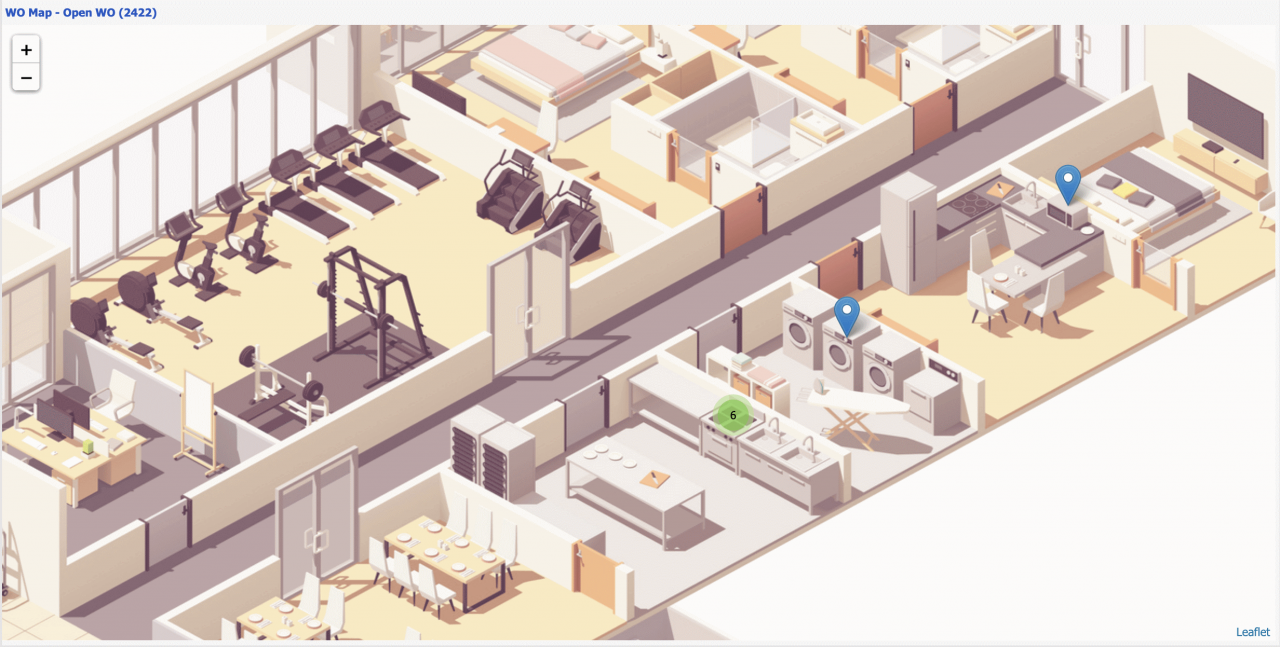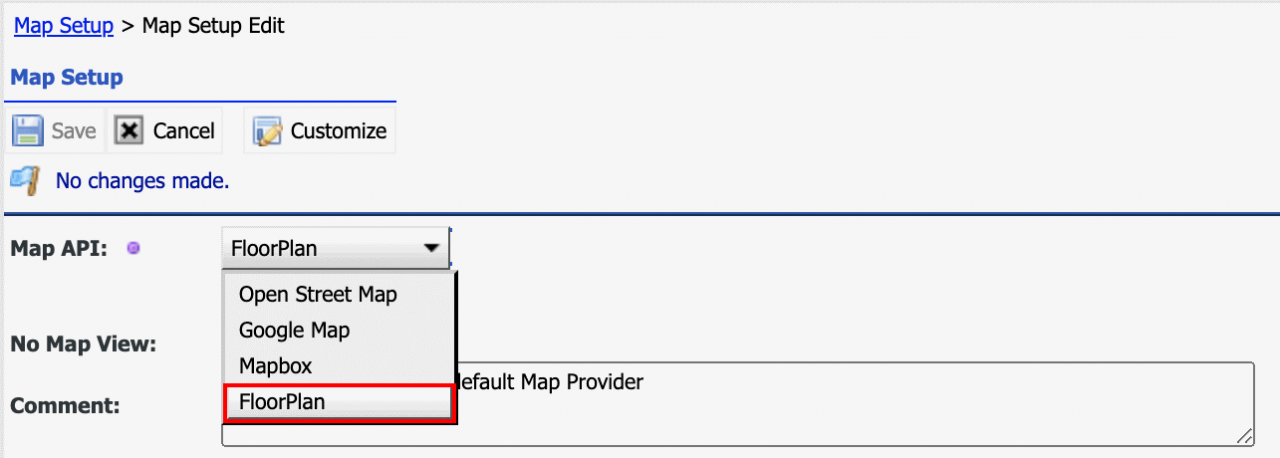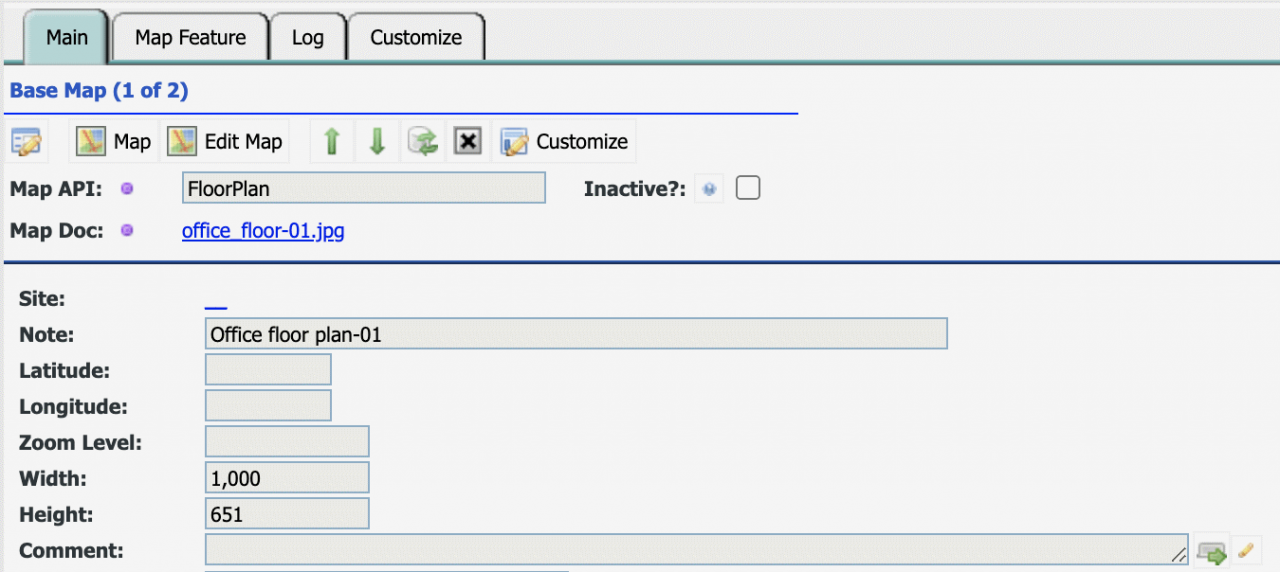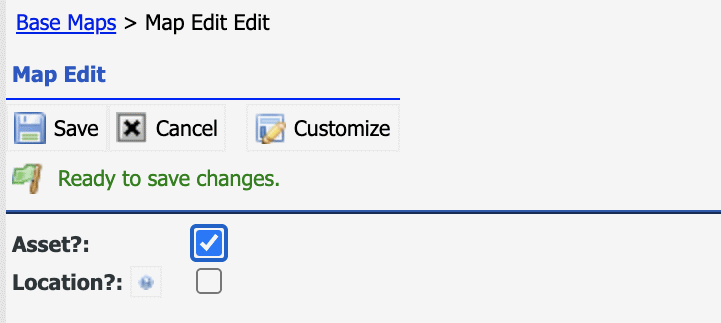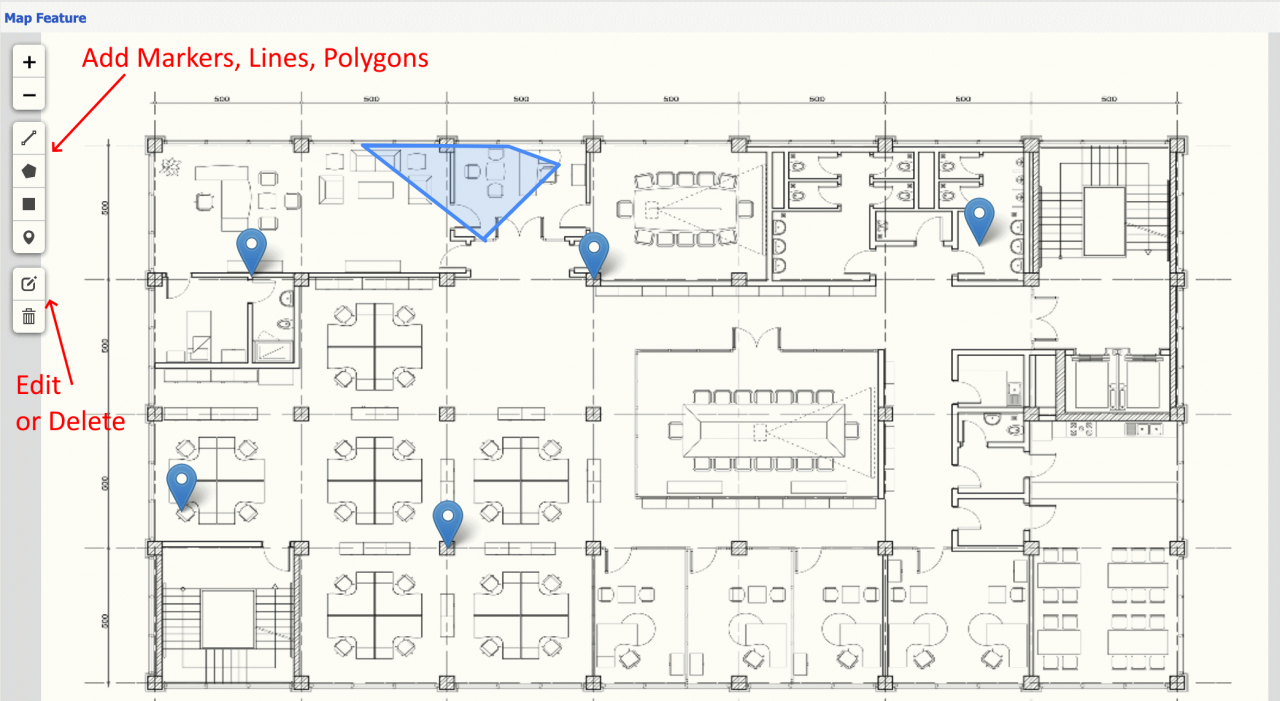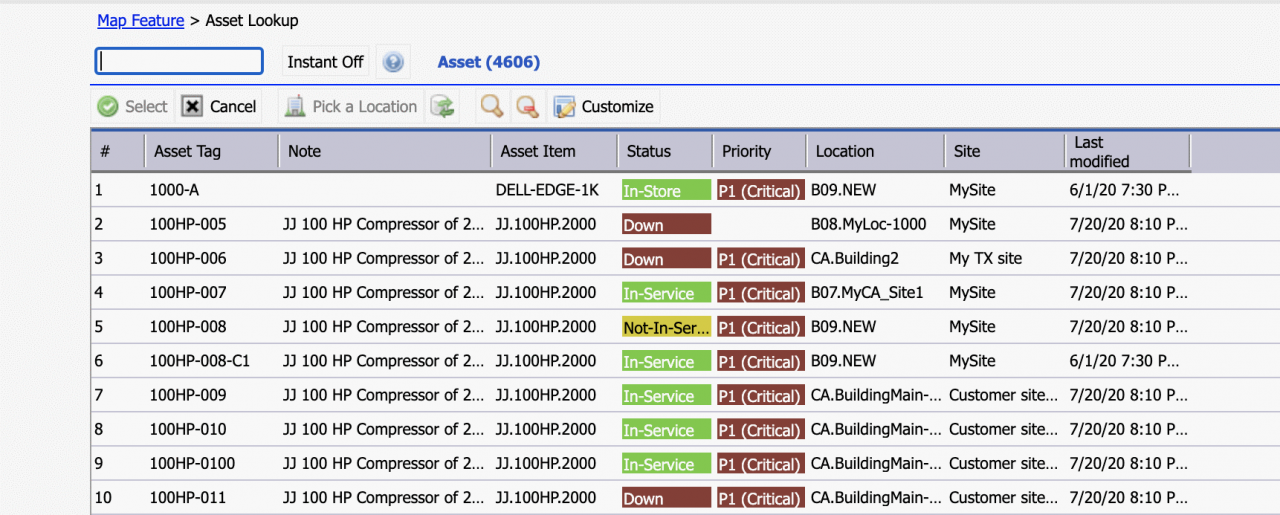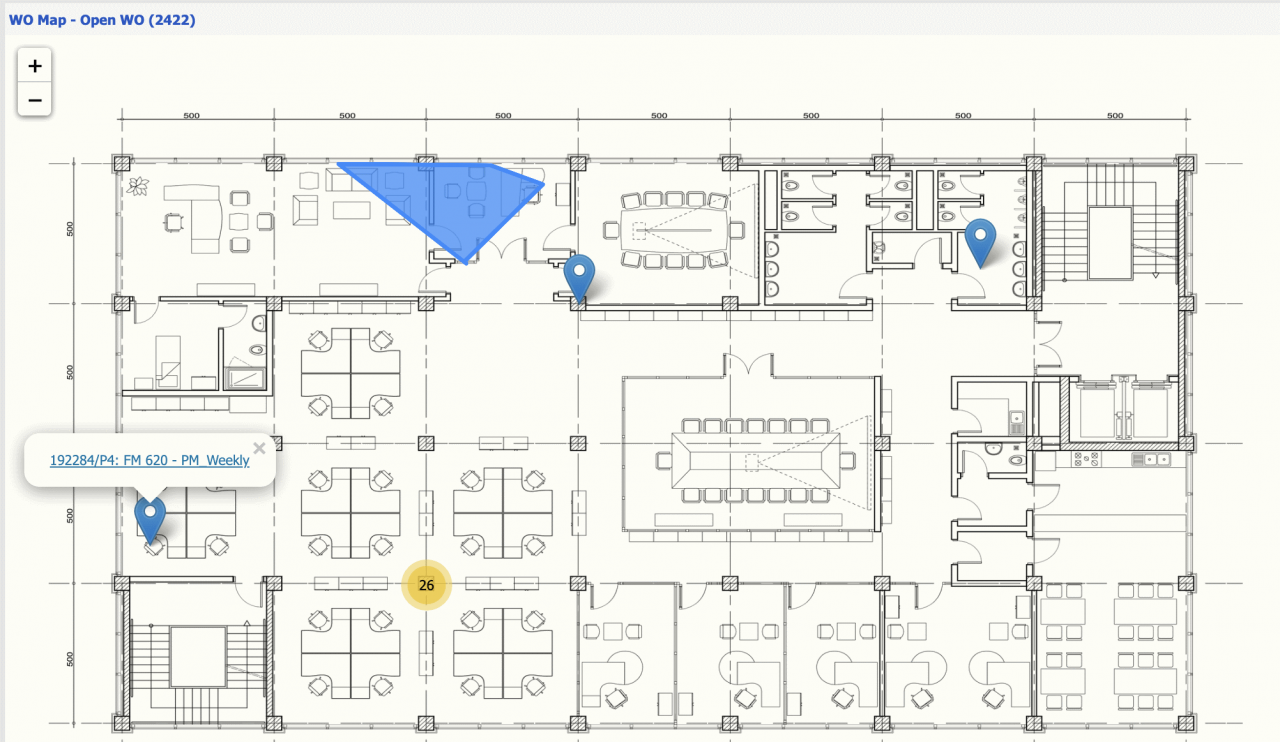Calem Blogs
How to Use Floorplans as Maps in Calem
Floor plans are drawings or images. They can be used as maps in Calem. For example, work orders are shown as markers and clusters of markers in an indoor business floor plan below. This blog discusses steps to use images as maps in Calem. The feature is available in Calem release R20d in August 2020.
1. Map Setup for Floor Plans
The first step is to set up map API to floor plan.
- Admin | Open | Map Setup
- Select Floor Plan as MAP API
2. Floor Plans as Base Maps
A floor plan image can be used as a base map in Calem. An organization may have many floor plan images each of which can be configured as a base map.
- Upload your floor plan image files (as PNG, JPEG, GIF, etc) to Calem (Document | Doc List | Create Docs).
- Create a base map and reference the floor plan doc uploaded (Admin | Open | Base Maps).
- The width and height of the base map may be configured. Default values of width (1000 pixels) and height (700 pixels) are set if left empty.
3. Add Assets to Floor Plans
Assets and locations need to be identified in a floor plan. This is achieved through editing base maps.
- Use "Edit Map" menu from Base Map record view, or the menu from Base Maps list (by checking a base map row first).
- A selection dialog is shown to edit asset and/or location.
- A floor plan image is shown with vertical control bars (highlighted in the screenshot below).
- Add markers, lines, polygons to identify assets and/or locations that maintenance will be performed.
- Click edit button to change markers, lines and polygons.
- Click delete button to remove assets or locations from the map.
- When a feature (a marker, a line, or a polygon) is added to a floor plan, an asset or location lookup screen is shown.
- One may choose an asset or a location to associate with the feature.
4. View Work Orders in Floor Plans
Work orders, assets and locations can be viewed in the floor plans.
- Launch open work order list (Work Order | Open WO)
- One may optionally filter open WO list.
- Click "Map" menu to launch floor plans.
- A base map select screen is shown if there are more than one base maps.
- Open work orders are shown in the floor plans.
- One may click a feature to show a popup window. Click the link in the popup to go to a work order.
- The same can be done with Asset list (Asset | Asset List), and Location list (Asset | Location list).
Additional resources
- How to Set up Multiple MAPs in Calem
- How to Set up Map View in Calem
- Data Filtering/Search in Calem
- Add Free Text Search to a List View
- Expression in Free Text Search
- Saved Search in Calem
- List View Customization
- User Guide and Admin Guide (customer account required)
- Calem Enterprise Training Site
- Calem Enterprise Blogs
- Calem Enterprise demo
Related Posts
By accepting you will be accessing a service provided by a third-party external to https://calemeam.com/
